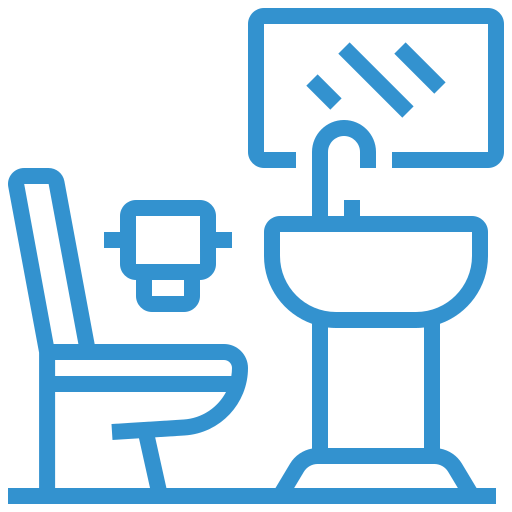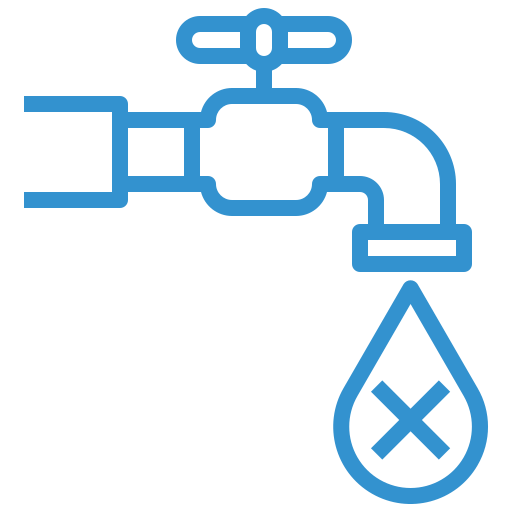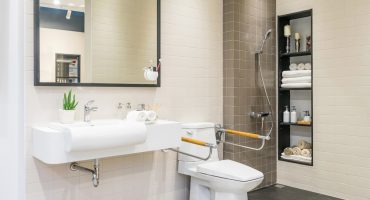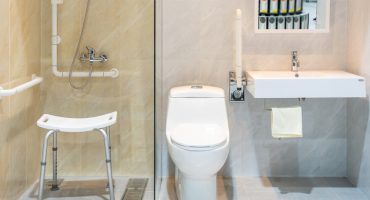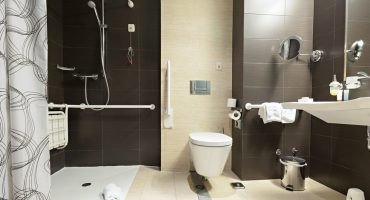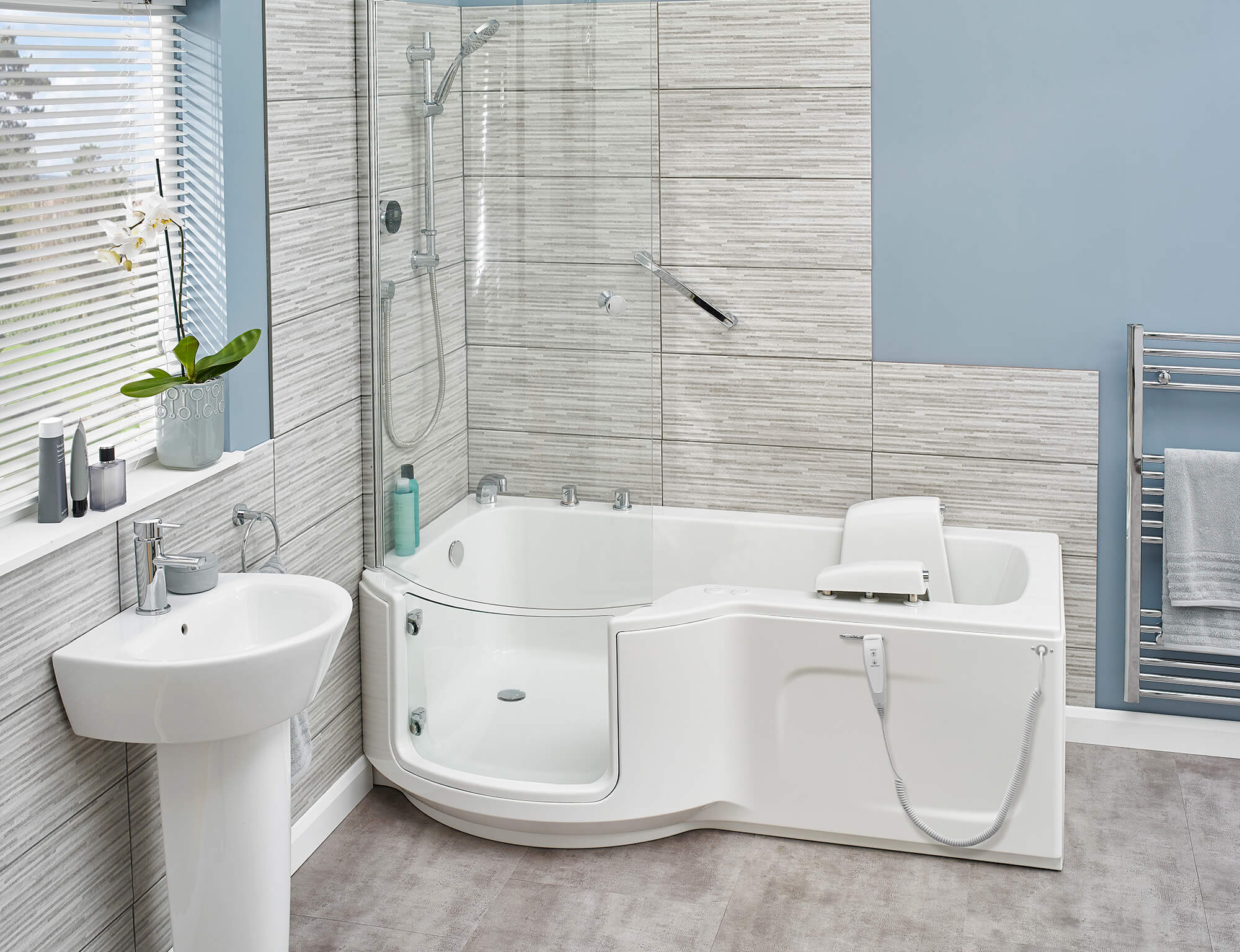
Your bathroom is about you
We’re here to listen and learn to create your ideal bathroom solution.

Your bathroom is about you
We’re here to listen and learn to create your ideal bathroom solution.
YOUR JOURNEY TO INDEPENDENCE


Part of life is getting older. With that comes mobility issues that can affect our ability to feel clean, refreshed and energised. As we get older, our body will not work in the same way as it used to, which can make simple things like climbing in and out of the bath seem perilous. We believe that just because you get older and wiser, that shouldn’t mean you become fearful when it comes to your hygiene.
Agecare Bathrooms supply walk-in baths, walk-in showers, level access showers and full mobility bathroom installations. We help you keep your independence without compromising on design.

5 REASONS
Why our clients have decided to have their bathrooms remodelled to suit their changing needs.


- I have trouble stepping into my bathtub or high shower tray
- I no longer feel safe within my bathroom
- My bathroom isn’t accessible enough
- I would like to be able to sit down while I shower
- I would like my floor to be level and slip resistant
If you face any of these difficulties, explore below how we have helped customers just like you.
HOW WE HAVE HELPED
See how some of our popular options below have helped our previous customers.

Bath out - Shower in
The Chatsworth Range
Was for us to take out the existing bath and replace it with a walk in shower that had no step to enable her parents to be able to shower safely, leaving everything else as it is just concentrating on the shower area only. This also needs to be user friendly for carers who visit to help.
We removed the existing bath that could no longer be used safely. Our client who organised everything on behalf of her elderly parents wanted the piece of mind that they would be as safe as possible when using the bathroom. To accommodate this we installed a level access shower, meaning no steps to trip over and a full anti-slip floor making the whole bathroom floor safe to walk on. A drop down seat with arms, legs and back rest to help them feel safe and secure when showering. Grab rails where needed and a thermostatically controlled shower with easy to use lever handles. The half height shower screen allows for the visiting carers to help with the added benefit of not getting wet. These screens come in various sizes both full height and half height to accommodate different needs. Maintenance free wall boards to complement the rest of the room were also installed.
- 1x wet deck and waste
- 1x half height walk in shower screen set with curtains
- 1x shower seat
- 1x customer to keep existing shower remove and refit
- 1x set of grab rails
- 1x full set of shower wall cladding
- 1x anti slip floor
- 1x full installation including waste removal
1.5 days
To give you some idea of cost, this project fully designed and installed was £6579.73(VAT exempt)
- This can be paid in one go (25% upon your acceptance then 65% on install week and 10% on completion)
- It can be split into 6 instalments interest free so 6 payments of £864.14 with a 25% Deposit & £250.00 administration fee
- The final option is over 24 months which would be £242.73 per month with a 25% Deposit & £250.00 administration fee (subject to status)
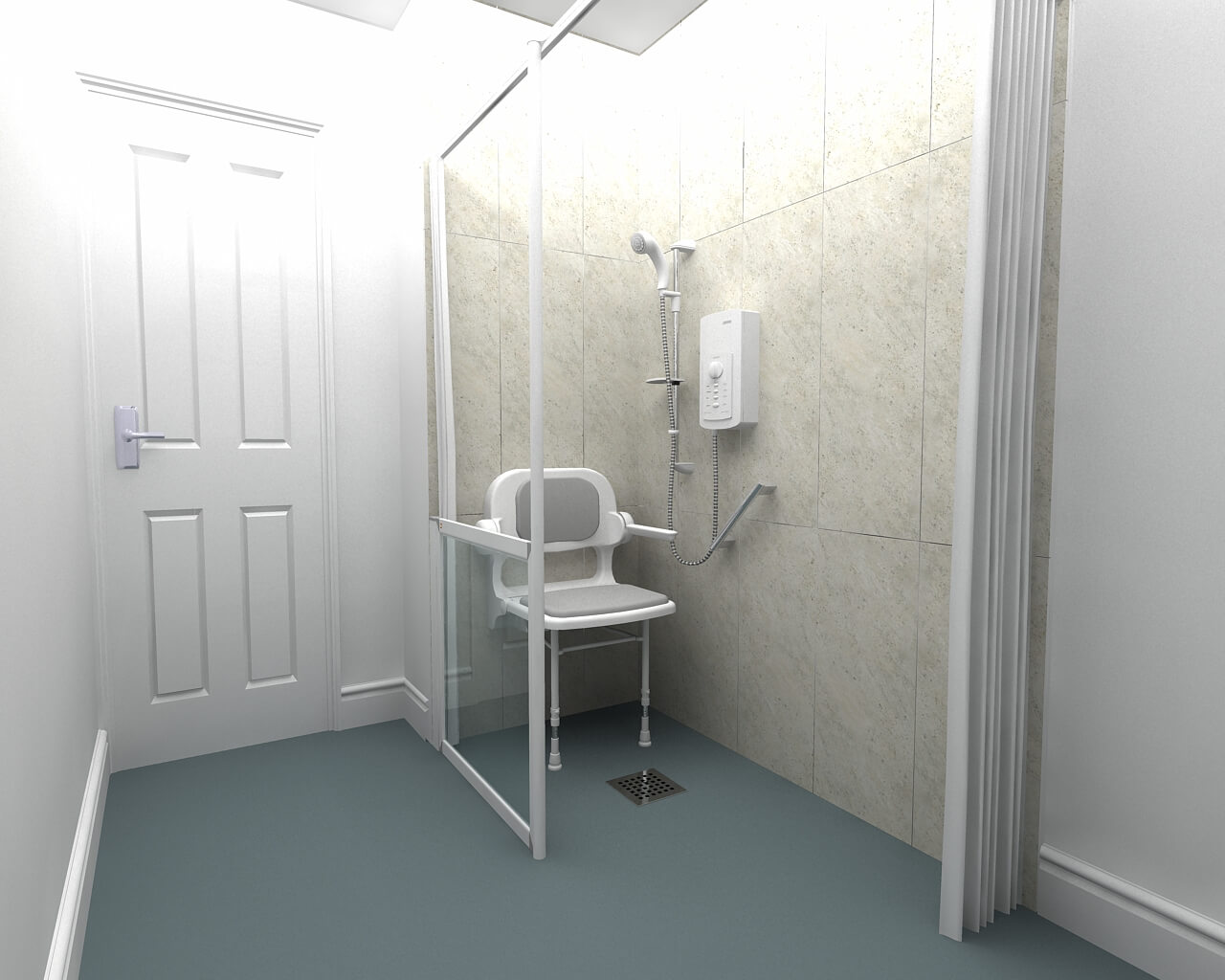
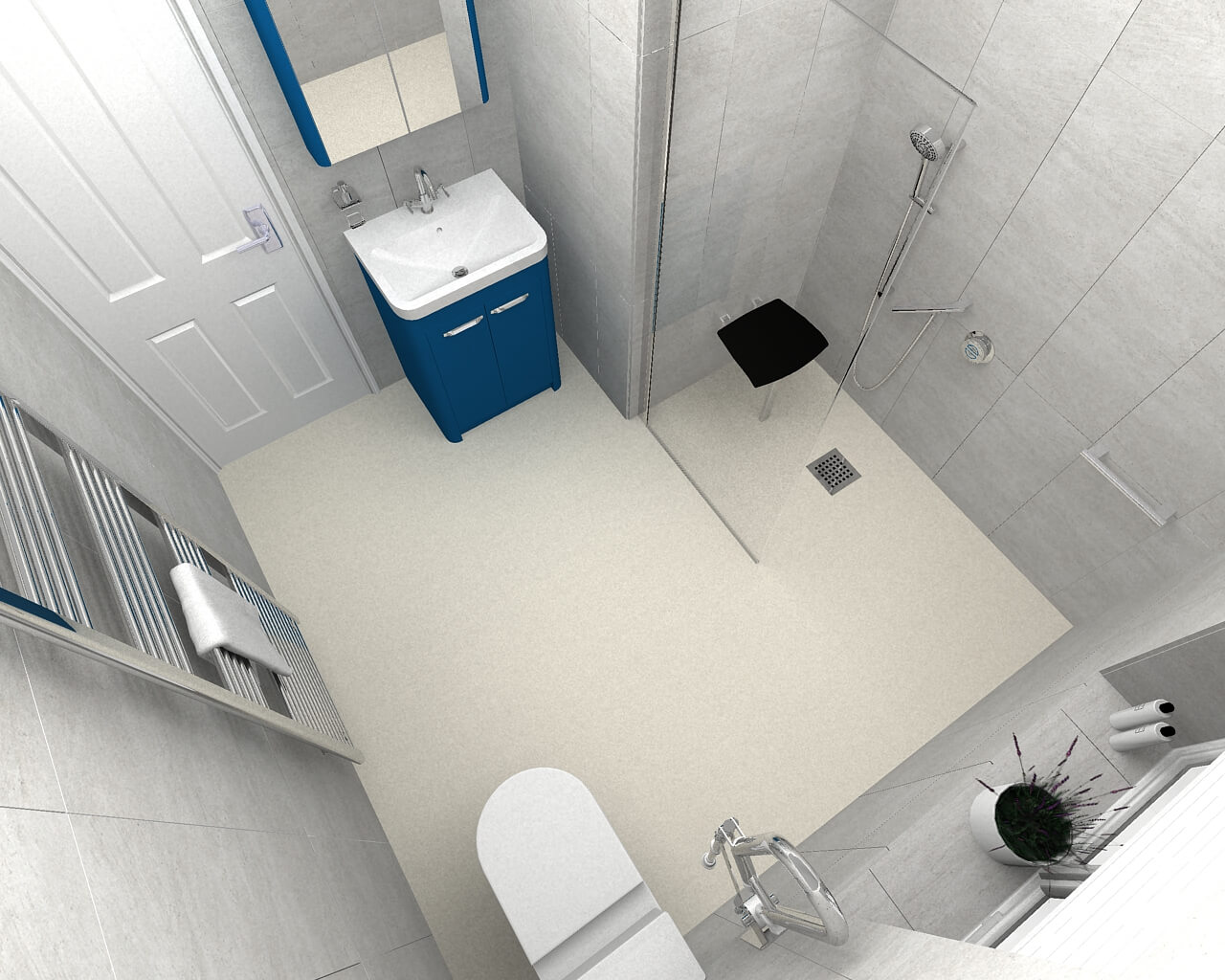
Level Access Bathroom
The Wentworth Range
A level access shower room that didn't look anything like a Hospital bathroom, they needed storage for toiletries and medication and must have something to help when getting up from the wc.
Following the brief our in-house design team came up with a stylish shower room with a hinged glass screen, this hinges both ways to allow greater accessibility. A high spec easy to use digital shower that can be controlled from both inside and outside of the shower area along with a stylish fold up shower seat. A matching basin unit and mirrored wall cabinet giving all the storage needed – available in a range of colours to compliment any colour scheme. A comfort height wc with drop down arm making it easy to use the wc. Maintenance free wall boards and an anti-slip floor completes this brief.
- 1x wet deck
- 1x pumped waste and pump
- 1x hinged safety shower screen
- 1x pumped digital shower set
- 1x shower remote control button
- 1x set of grab rails
- 1x floor standing vanity unit and basin and lever action tap
- 1x comfort height wc set
- 1x heated towel warmer
- 1x set of wall cladding to full room
- 1x set of ceiling boards
- 1x ceiling light vapour proof
- 1x anti slip floor
- 2x wc drop down arm
- 1x shower seat
- 1x double door mirrored wall cab
- 1x shower basket
- 1x removal of existing bathroom wall in shower area to accommodate new design
- All plumbing, electrics, joinery full installation and waste removal
To give you some idea of cost, this project fully designed and installed was £11,990(VAT exempt)
- This can be paid in one go (25% upon your acceptance then 65% on install week and 10% on completion)
- It can be split into 6 instalments interest free so 6 payments of £1540.42 with a 25% Deposit & £250.00 administration fee
- The final option is over 24 months which would be £421.00 per month with a 25% Deposit & £250.00 administration fee (subject to status)
Full Mobility Bathroom
The Hardwick Range
A high quality finish to compliment the rest of their home. One member of the family needed a mobility bath with a powered seat lift as they had much more complex needs and needed help when using the bathroom, unable to bathe alone. Lots of storage, a wash and dry wc and a low profile shower area that other family members could use.
Our top of the range bath with a full power seat lift to take the bather safely from outside the bath to a comfortable seated position within the bath was a must for this client’s needs. The stylish wash and dry v care wc was installed with transfer space to the side. A large freestanding vanity basin with illuminated mirror along with a matching bank of units as you enter the room gives all the storage space needed for medical equipment. For the other members of the family, a large anti-slip low profile shower enclosure with a two head shower and seat completed the brief. High quality Nuance wall boards and a luxury vinyl wood floor complemented the interiors throughout the rest of their home.
- 1x Marcella bath with full power lift seat to take the bather from outside to inside the bath
- 1x anti slip tray and waste
- 1x walk in shower screen set
- 1x 2 heat shower set
- 1x shower seat
- 1x stainless steel towel warmer
- 1x hanging frame and flush plate
- 1x v care wash and dry wc
- 1x floor standing vanity unit, basin and basin tap
- 1x full bank of storage to match the vanity unit
- 1x full set of Nuance wall boards to full room
- 1x fully board ceiling
- 1x flooring to the whole room wood effect LVT
- 8x LED ceiling spot lights
- 1x extractor fan
- 1x set of grab rails
- 1x shower caddy
- 1x illuminated mirrored wall cab with shaver point and demister
- 1x full installation including joinery electrics plumbing and all waste removed
To give you some idea of cost, this project fully designed and installed was £21,700.00
- This can be paid in one go (25% upon your acceptance then 65% on install week and 10% on completion)
- It can be split into 6 instalments interest free so 6 payments of £2754.17 with a 25% Deposit & £250.00 administration fee
- The final option is over 24 months which would be £773.64 per month with a 25% Deposit & £250.00 administration fee (subject to status)

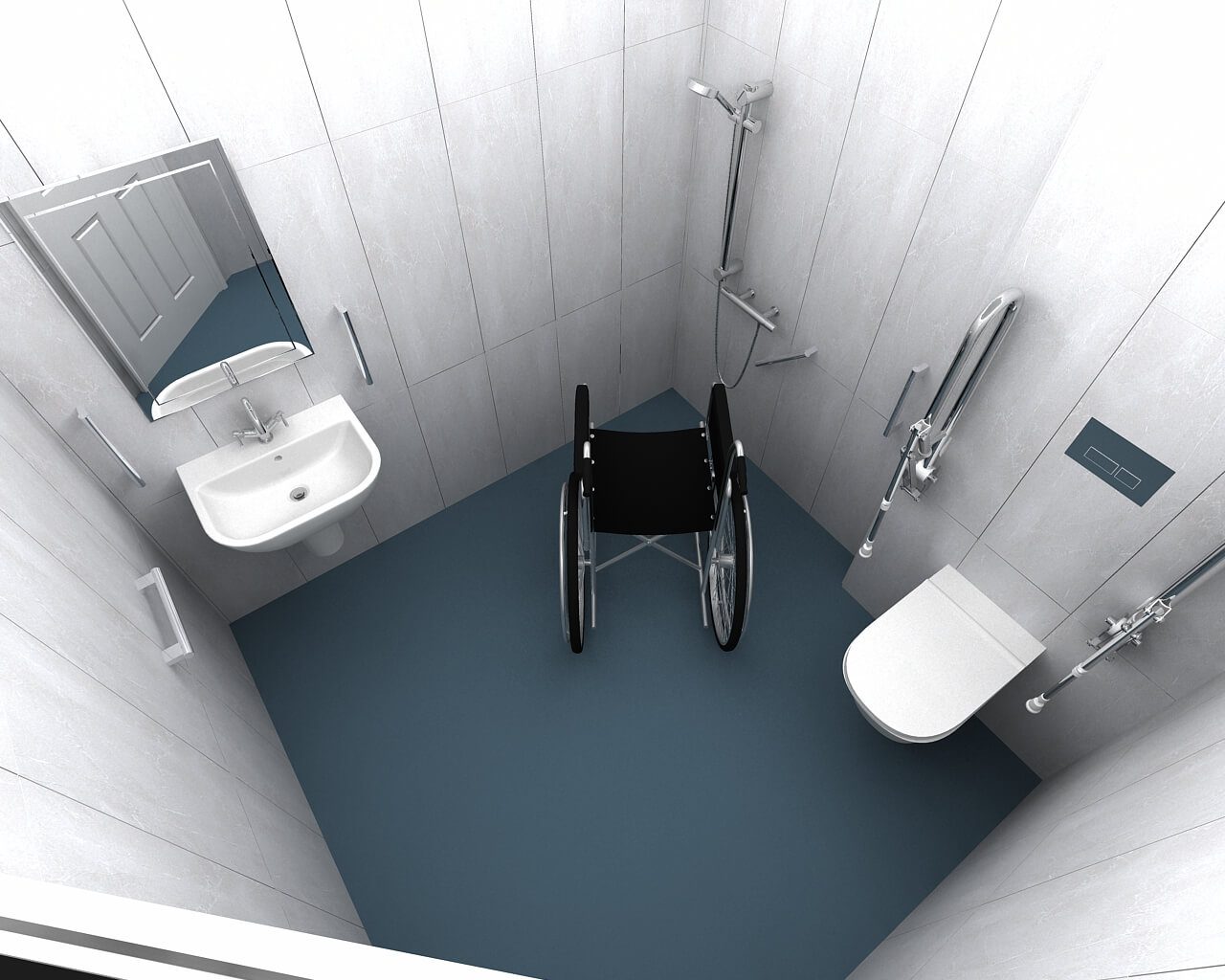
Wheelchair friendly Bathroom
Case Study 4
Was simply for a wheelchair friendly shower room.
This bathroom wasn’t a huge bathroom so our design team decided to strip everything back and keep it as open plan as possible. The wall hung basin set at the correct height allows for a wheelchair user to get closer to the basin making it easier to use. The level access shower area allows for turning space and also allows for transfer onto the high spec v care wash and dry wc resulting in an open plan, easy to use, easy to clean, multi generational wetroom.
- 1x wet deck
- 1x pumped waste and pump
- 1x thermostatic shower set
- 1x set of grab rails
- 1x wall hung basin and semi ped
- 1x lever action tap
- 1x wall mirror
- 1x v care wash and dry wc
- 1x wc hanging frame and flush plate
- 1x set of wall boards to full room
- 1x anti slip floor
- 1x extractor fan
- 1x vapour proof ceiling light
- 1x build full stud wall for wall hung wc
2x drop down wc arms
To give you some idea of cost, this project fully designed and installed was £9896.21(VAT exempt)
- This can be paid in one go (25% upon your acceptance then 65% on install week and 10% on completion)
- It can be split into 6 instalments interest free so 6 payments of £1278.69 with a 25% Deposit & £250.00 administration fee
- The final option is over 24 months which would be £359.18 per month with a 25% Deposit & £250.00 administration fee (subject to status)
Dementia friendly Bathroom
Case Study 5
A dementia friendly bathroom for his father
There are a number of points to consider when creating a dementia friendly bathroom – they are as follows.
- Protection against scalding
- Fall protection
- Memory loss
- Retro
- Floor colour perception
- Visual Confusion
Here is how we addressed these points in our design
- The shower and taps are both thermostatically controlled and the towel warmer has a low surface Temperature all protecting against scalding.
- We removed the bath and replaced it with a level access shower to reduce any trip hazards. We also installed a shower seat to reduce the likelihood of falling when showering.
- The shower installed has a 30 minute run time to prevent leaving the shower running and causing a flood. Also the basin plug is a continuous run waste to prevent overflowing the basin.
- Most people with dementia have good long term memory but poor short term and so are more comfortable with familiar fixtures and fittings, this was the reason for us installing a lever action wc and basin taps with levers almost identical to the ones in the customer’s previous bathroom.
- We used a light coloured floor avoiding anything dark as this can be perceived as being a big hole making the user reluctant to step into the bathroom.
- To avoid visual confusion we used contrasting colours to clearly define the showering and toilet area so the user can safely locate and use them. As you can see the walls, floors and mobility aids are all in contrasting colours, this all helps our client use the bathroom in the safest way possible.
- 1x wet deck
- 1x pumped waste and pump
- 1x shower seat – blue
- 1x set of grab rails – blue
- 1x thermostatic shower set
- 1x curtain rail and curtains
- 1x wc drop down arm – blue
- 1x basin with full ped
- 1x thermostatically controlled basin tap lever action
- 1x free flow waste
- 1x comfort height wc with lever – blue seat
- 1x low surface temperature towel warmer
- 1x blue frame mirror
- 1x set of wall boards to full room
- 1x anti slip floor
- 1x shower caddy
- 1x ceiling light vapour proof
- 1x extractor fan
- 1x full installation inc plumbing and electrics and full waste removal
3.5 days
To give you some idea of cost, this project fully designed and installed was £12,103.71(VAT exempt)
- This can be paid in one go (25% upon your acceptance then 65% on install week and 10% on completion)
- It can be split into 6 instalments interest free so 6 payments of £1554.63 with a 25% Deposit & £250.00 administration fee
- The final option is over 24 months which would be £436.70 per month with a 25% Deposit & £250.00 administration fee (subject to status)
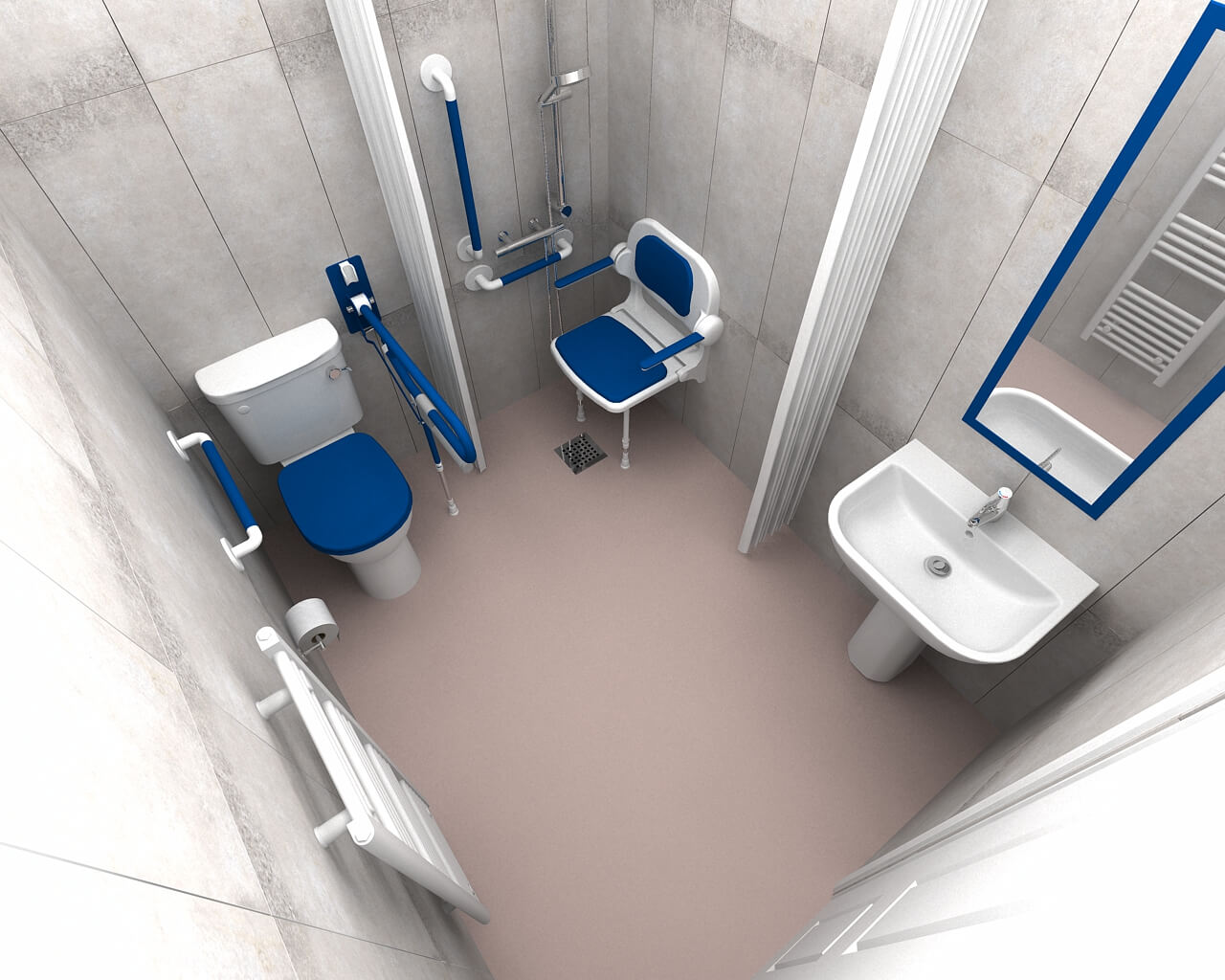
HOW WE WORK
Since we started we have installed over 350 mobility bathroom suites and counting every day. We hope that we can help you feel safe and give you back your independence. Our step by step guide to your perfect bathroom.

STEP 1
No Obligation Consultation
We’ll arrange for an expert surveyor to call at your home at a convenient time. Our surveyor will visit for approximately one hour to discuss your accessibility needs, style preferences and budget, and show you samples before recommending a choice of suitable products.
STEP 2
Professional Design Service
Following your consultation, our team will create a professional design using state-of-the-art CAD software. You’ll be able to see what your new room will look like and how the fixtures and fittings will be laid out in the available space.
STEP 3
Personalised Quote and Deposit
At the point you are happy with the design and quotation and wish to proceed we will ask for a deposit and issue you a booking confirmation. We always offer a bespoke service, taking into consideration your needs, space available and personal style.
STEP 4
Installation
Installation is usually completed within 4-6 weeks of your consultation. A full bathroom removal and replacement takes around 3/4 days. You may be without a shower or bath for a couple of days, but access to your WC will be guaranteed except for the hour or so to replace it.
STEP 5
Waste Removal
After completing your installation, our team will clean up after themselves and remove your old bathroom fixtures and other waste. Where possible, we’ll recycle waste materials to help keep them out of landfill and help protect the environment. No Skip onsite!
STEP 6
After Care
Once you’re happy with everything, we’ll ask you to pay the balance for your new bathroom. However, our services do not end when our installation team say goodbye. You’ll benefit from our comprehensive after care service, with expert team members on hand to answer your questions and help you get the most from your new bathroom.
Please feel free to call us for a no obligation consultation.
WHY OUR CUSTOMERS CHOOSE US
At Age Care, we truly care about our customers which shows through our craftsmanship.
When it comes to our services, there’s a reason we’re so trusted.

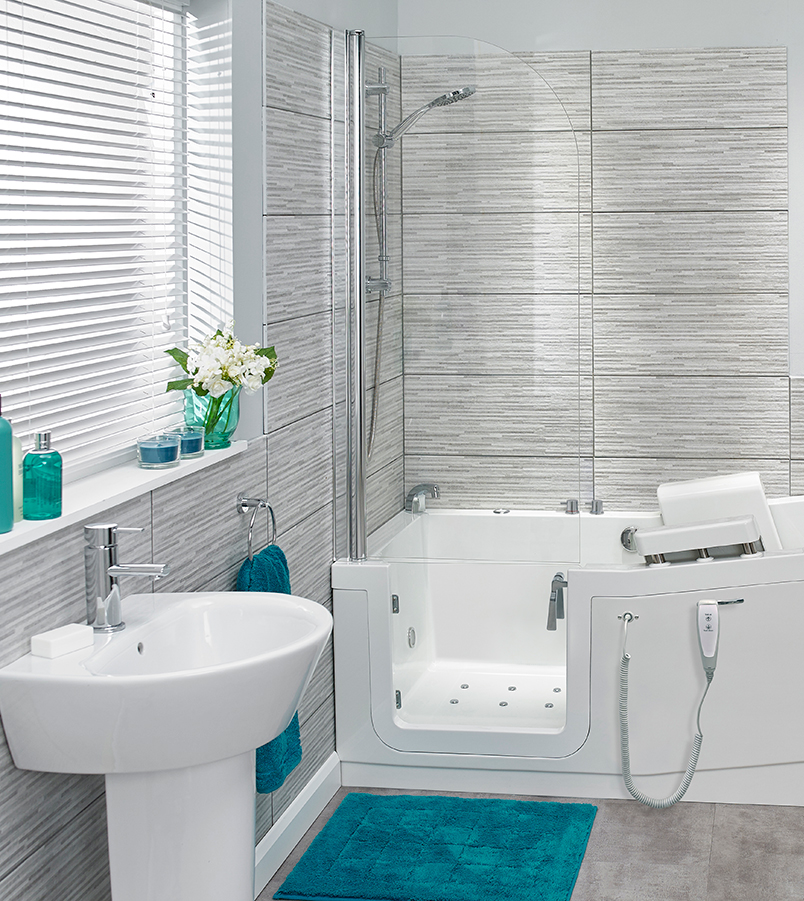
The installation was professional & friendly, with considerable care/concern for my parent’s needs during this time. My parents were delighted with the results and can now use the bathroom safely.
Mr Bedborough
YOUR KIND WORDS
Here's what you have to say about us



LATEST NEWS
Learn more about the latest in safety today with Age Care Bathrooms

Articles /
July 13, 2022
Wet rooms are becoming ever popular as the population ages and technological developments to facilitate […]
News /
March 16, 2022
Mobility showers are meant to offer a practical solution to those with restricted mobility. They […]
News /
March 10, 2022
When you think mobility wet rooms, think bathrooms without shower trays and bathtubs, that have […]
PROUD TO SUPPORT
We’re proud to support the Alzheimer’s Society and the Motor Neurone Disease Association.
These causes are close to the hearts of many of our clients and their relatives, as well as our own family. When you ask us to fit your new mobility bathroom, we’ll make a donation
to your choice of these two charities – just let us know your preference when booking your installation.


