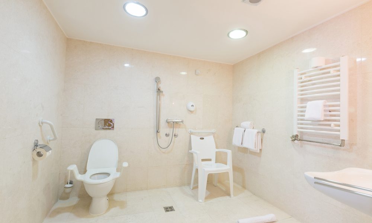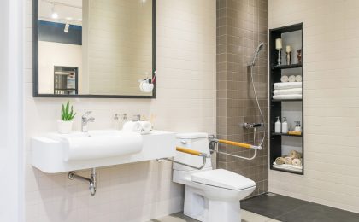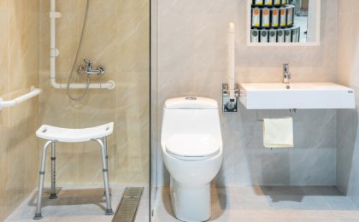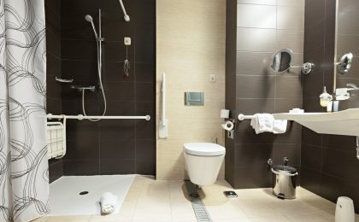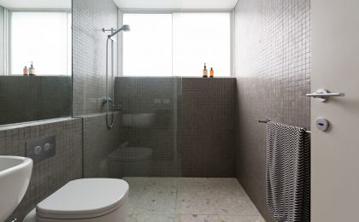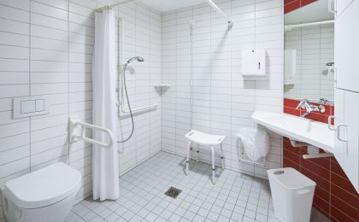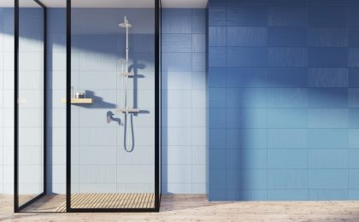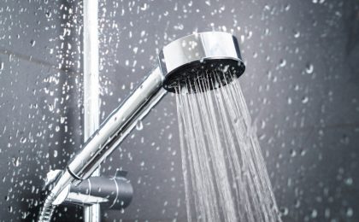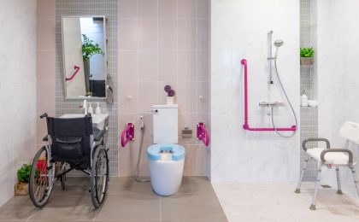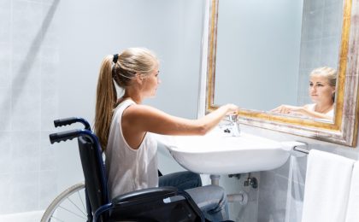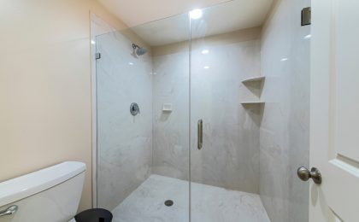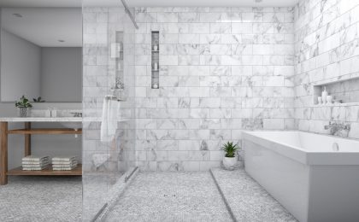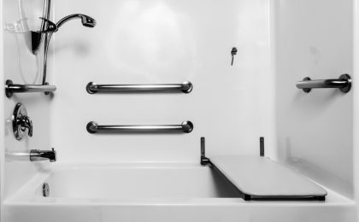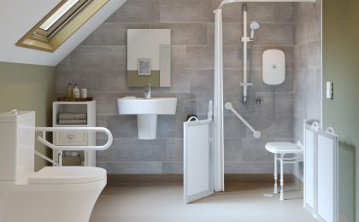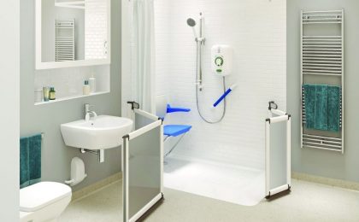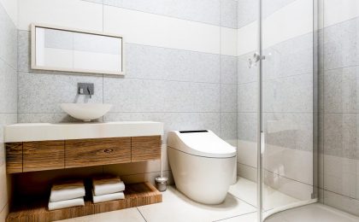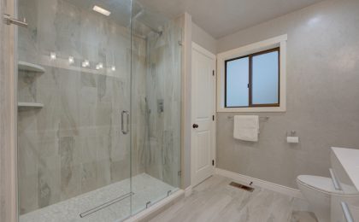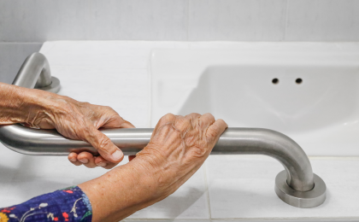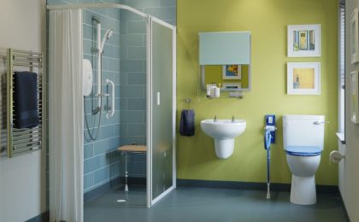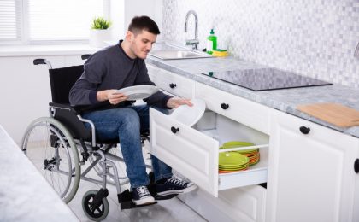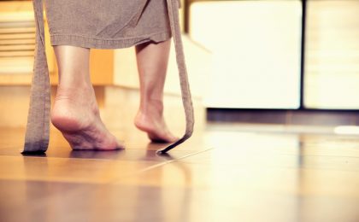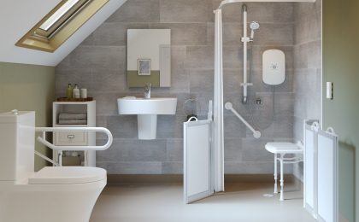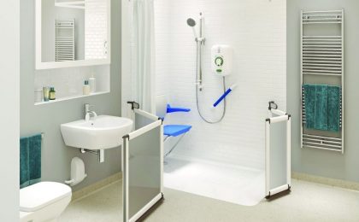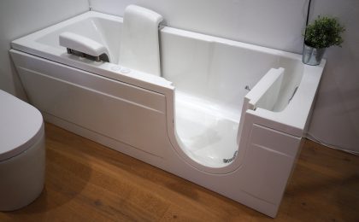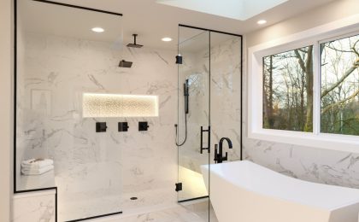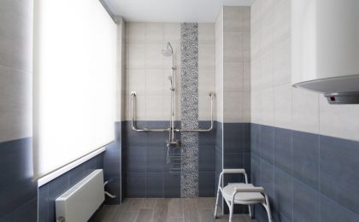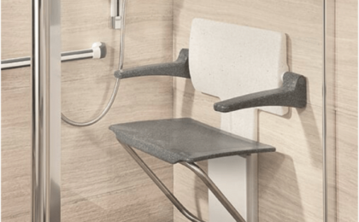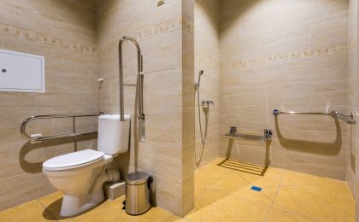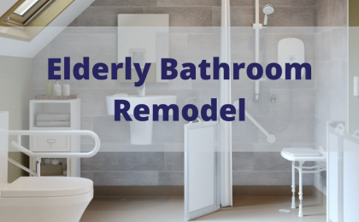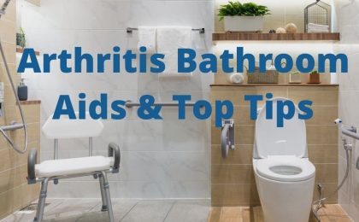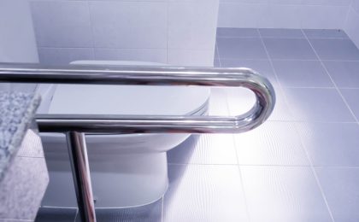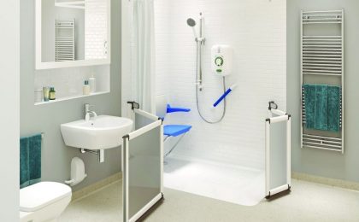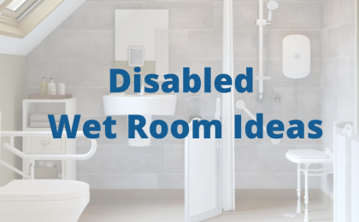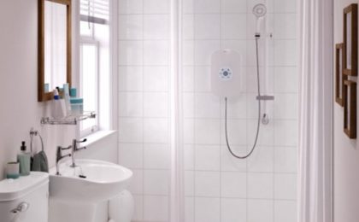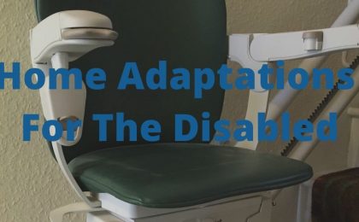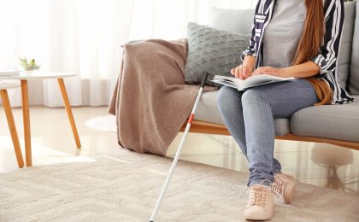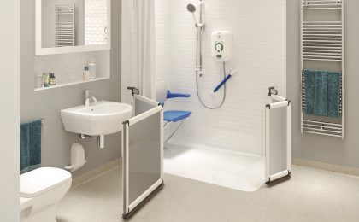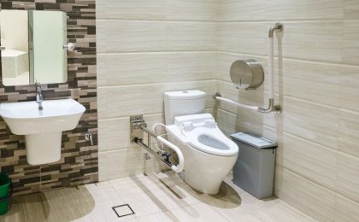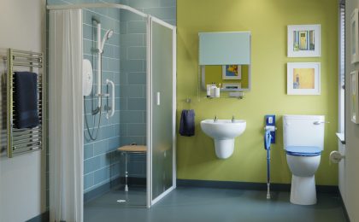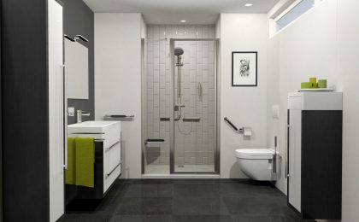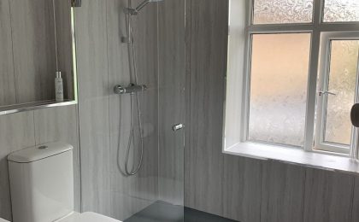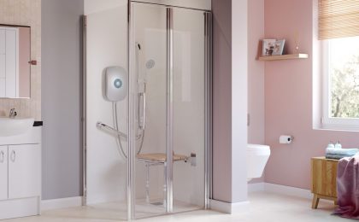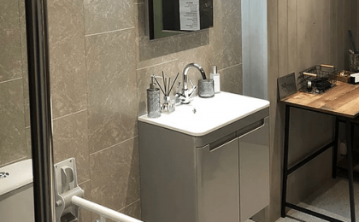An accessible bathroom for people with disabilities provides easy access and comfort, as well as ensuring self-sufficiency and dignity. So what should you consider before fitting an adapted bathroom suitable for use with a wheelchair?
Mobility Bathrooms: What Are The Regulations?
UK regulations largely apply to facilities in commercial or public places, such as hotels, restaurants and train stations, but we can still take tips from their recommendations when looking to plan domestic bathrooms. For example, the regulations advise that mixer taps are used in bathrooms for disabled people and that mirrors and grab rails be located at a height that is easily accessible from a conventional wheelchair. The height of fixtures and the distance between them is something that should be taken into consideration too.
Adapted Toilet
There are toilet models available on the market that have an opening at the front that allows them to double up as a bidet, which can be beneficial to many wheelchair users.
It is also advisable that adapted toilets be:
- Suspended
- Ergonomic
- Equipped with a manual or pneumatic mechanism that allows them to tilt
Adapted Showers
A level access shower is recommended, either using a wet-room style shower where the floor of the shower is also the floor of the room or one where the shower tray is set to level with the surrounding floor. Generally, the minimum recommended size is 1000mm by 1000mm. Unfortunately, drainage can be less effective for these types of showers, so a waste pump will often be required to remove excess water. The pump should be easily accessible for maintenance. Wherever a shower tray is installed, it is advisable to use non-slip flooring for the surrounding areas.
Shower seats with a backrest should be wall-mounted and be at least 450mm by 450mm, leaving at least a 500mm space between the wall and the centre of the seat. Shower controls and an adjustable height shower head (on a sliding bar) should be positioned in easy reach of the seat, and ideally 750mm from the floor at its lowest point.
Controls should be touch-sensitive or lever type, ideally fitted between 750mm and 1000mm from the floor. Grab rails should be fixed securely within easy reach. Ideally, all rails should contrast in colour and brightness to their surrounding walls.
Recommendations For Mobility Bathrooms
These recommendations will help you to create an adapted, accessible and safe bathroom.
- Install a sliding door – A sliding door creates considerably more room for an adapted toiler, allowing greater wheelchair mobility. If there is no sliding door, it is advisable for the door to open outwards for safety reasons.
- Non-slip floor – This is beneficial for everyone, but especially for people with disabilities. Water and other liquid spillages are common in a bathroom and increase the chance of slipping over.
- Free space of at least 150mm in diameter – This allows ample space for the wheelchair user to be able to safely make 360 degree turns.
- Anti-slip grab rails – Adapted bathrooms should have grab rails close to the toilet and in the adapted shower. You should always make sure the walls and tiles are in good condition ahead of installing the bars.
- Fixture height – All bathroom accessories, including soap holders, towel racks or shelves should be installed at a height of no more than 1200mm from the floor in order to make them wheelchair accessible.
- Adapted toilet seats – These should be checked to ensure they are secure and in perfect condition to reduce the risk of falls.
- Bathroom furniture – Built-in furniture should be avoided in inaccessible bathrooms. A built-in unit beneath a sink for example will make it difficult for a wheelchair user to access the basin. Wheelchair users should always have the convenience of being able to easily move about in the bathroom and access everything without difficulty. This means the bathroom should be as uncluttered as possible.
Contact Our Professionals At Age Care
Our specialists will be able to discuss mobility bathrooms, as well as the adaptations available depending on your needs and requirements. Contact our team today to discuss and enquire about our services.
